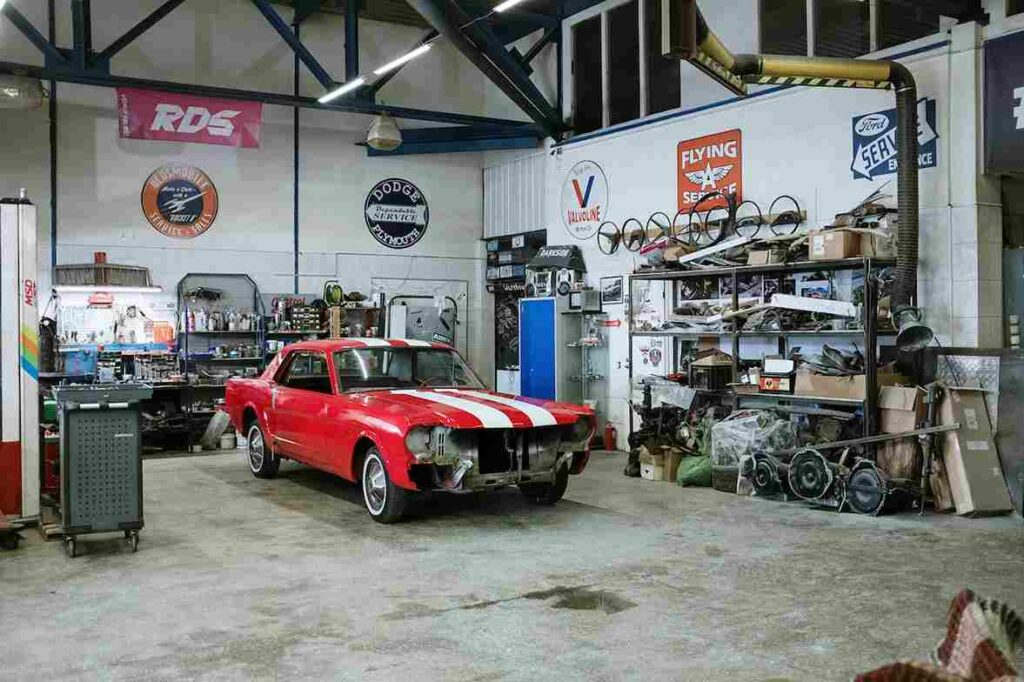Not sure about the right garage size that would suit your requirements?
Well, a typical garage space serves more than a shelter for your car. Many car owners in the UK use their garages as workshops, storage spaces, or even additional living spaces.
So, choosing the right garage size requires you to think beyond the dimensions of your car. Rather, consider how you plan to use your garage, the number of cars, and whether you plan to buy new cars in the future.
Remember, obtaining further space can prove to be an expensive ordeal. Thus, you should make an informed decision while choosing the right garage size.
In this article, we are going to discuss the standard garage sizes in the UK. This will help you choose the right space to maximize the utility of the garage area.
What are the standard garage sizes in the UK?
Some of the most common garage sizes in the UK are:
Single garage
Single garages, as the name suggests, are designed for one car. Typically, these garages are between 4.8 meters and 6 meters in length. In width, they range from 2.4 meters to 3 meters. So, you can comfortably house one car in these garages.
Besides, you also get some additional space where you can set up your workshop or storage. For homeowners with limited space or a single car, these garage spaces are ideal.
Double garage
You can park two vehicles side by side in a double garage. These garages are quite popular in the UK, particularly among families owning two vehicles.
The dimensions of a double garage range from 5.4 meters to 6 meters in length as well as width. This gives a squarish shape to the garage.
Thanks to the larger garage size, you can enjoy ample storage space or a larger workshop area.
Triple garage
If you own more than two vehicles and need a significantly large storage space, go for a triple garage. This would be an ideal choice if you own three cars, and need a correspondingly large workshop area.
On average, the length of a triple garage ranges from 5.4 meters to 6 meters, while they are 8.1 meters to 9 meters wide. Naturally, this garage size is large enough to accommodate three vehicles comfortably.

Choosing the right garage size: How to go about it?
Make sure to consider the following factors when you determine the right garage size to suit your requirements.
Number of cars
How many cars do you own? Consider this number before building your garage space. Besides, think about whether or not you are going to purchase a new car in the next few years.
If you do, it’s logical to make room for an additional vehicle when you build your garage.
Your intentions
Are you going to use your garage solely for parking purposes? Or do you have intentions to keep a dedicated space for your hobbies or have a workshop area? Even if you need additional storage space, you should go for a larger garage.
Accordingly, you need to think of the dimensions of the garage space. If you want to use the garage for multiple purposes, go for a larger one.
Available space
Carefully evaluate the available space on your property before building your garage. Also, consider local planning restrictions or regulations during the process.
Be accurate with the measurements so that the selected garage size fits your car comfortably.
Moreover, it should not encroach on someone else’s property or breach the building codes.
How to maximize the available space to build a garage?

There’s no denying that space constraints in your property can be worrisome. Here are some guidelines that should help you maximize the available space to build your garage.
Maximizing space efficiency
Space constraints are common in the UK, so try to utilize your garage space smartly. Integrate overhead storage racks,wall-mounted shelving units, or modular storage systems to make the best use of your garage.
Also, these storage solutions would help you keep your belongings organized.
Use vertical space
Why not take advantage of the vertical space within your garage? Install pegboards and wall hooks that should help you suspend your gardening equipment, bicycles, or tools. This way, you can free up valuable floor space while keeping items easily accessible.
Multi-functional furniture
Invest in multi-functional furniture like cabinets or workbenches that come with built-in storage compartments. This way, you can use the furniture for multiple purposes.
Apart from offering generous workspace, they would help you with additional storage spaces to keep tools or other items.
Optimal layout
Be strategic while planning the layout of your garage. For instance, position vehicles or any large item against the walls.
This way, you can maximize the open floor area for usage. Also, leave clear pathways for better accessibility and easy movement.
Wrapping up
Choosing the right garage size in the UK involves proper planning. Regardless of the garage size, you need to be strategic in planning the layout and optimizing the available space.
Carefully evaluate your current and future space requirements, available area, and the intention of space usage to make the right decision.







